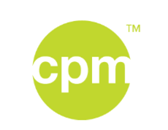SPACE PROGRAMS & OCCUPANCY SCHEDULES
- The highest priority when designing and developing a space is to create a specialized space plan to ensure that the precise needs of the client are met by their workspace. Every project, no matter the size or scope, begins with extensive planning to best understand every aspect of the client’s business goals, company values and areas of priority. CPM works in direct communication with the client to make changes and additions to the space plan, until their vision is met. At CPM, your company’s plan for the future of your facilities and employees guide the design team to create the uniquely specialized data to guide the renovation or redesign of your workspace.
DESIGN INTENT DRAWINGS
Design Intent Drawings (DID) work as a language to dictate the client’s space requirements for constructing and renovating interior spaces, cabinetry/millwork, the installation of furniture and equipment and other details throughout the space. DIDs are created after the clients approves the final Floor Plan layout (Block Plan or Test Fit), but before the Construction Documents development phase. DIDs are used by CPM’s Design Team to communicate the design criteria that will take place during the following Construction Documents development phase.
ADJACENCY DIAGRAMS
FF&E REUSE PLANS
To meet your company at the desired budget and timeline, CPM’s Design Team can refresh you space while repurposing your existing furniture and fixtures. We will inventory your space and furniture, recommend new additions to the space and provide professional design plans that utilize your existing inventory. The result is a new space to accomodate staffing changes, spacial accomodations or aesthetic changes.
SPACE UTILIZATION STUDIES
“Actual Use of Space” (AUS) data enables Designers and Project Managers to deliver designs that lead to maximum productivity by making the best use of your space. Every company has unique needs, give your employees the workplace that fits best.


